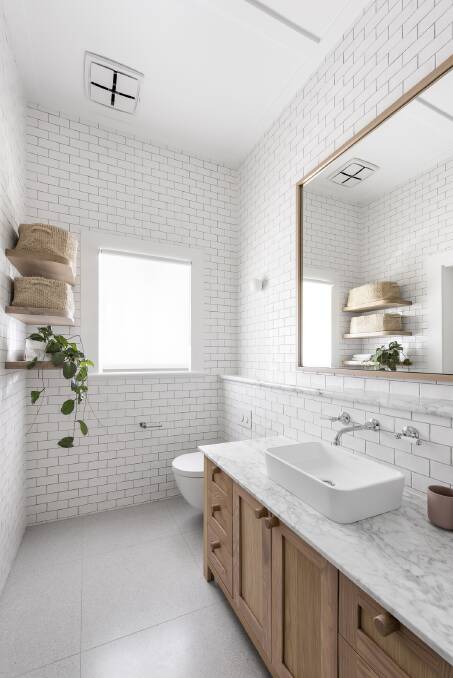Located on a large leafy suburban Adelaide block, Bungalow House is a reconfigured labyrinth of rooms and hallways in a home with thoughtfully planned, beautiful living spaces. The brief was to create a warm, country style home for a large family looking for a balance of public and private spaces, ideally negating the need for additional extension by carefully considering the existing floorplan and flow. Considering transitions both internally and externally, a rarely used study was repurposed to provide a new private entrance and generous mudroom. Handcrafted joinery houses school bags, boots and coats hidden by a timber barn door. Opening up the main hallway provides light and clear direction to the generous kitchen and dining space. Formal spaces have been re-imagined with colour and texture to create variation in ambience as you move through these interconnected rooms. Deep blue walls and a Calcutta viola marble fireplace invoke a sense of dramatic glamour to the formal piano room. In the library, walls of soft grey painted oak shelving house a lifetime collection of books, enveloping a central table for study and family games. Two comfy reading nooks bookend the room. A complete redesign of the master suite redistributed the wardrobe and ensuite. The beautifully detailed wardrobe brings a sense of generous symmetry and space to the room. Custom joinery and locally crafted quality furniture and a soft textural and colour palette give the room a sense of serenity. The casual nature of materials and colours selected embrace family gatherings. Durable natural stone, timbers, ceramic and leathers are timeless materials that age gracefully and if needed can be repolished or sanded. Bespoke detailing including solid oak cupboard interiors viewed through brass mesh doors elevates the kitchen and pantry joinery to a level of understated luxury. Robust stone tops are elegant and durable. The client’s desire for a house that transitioned smoothly, evoked conversation, provided warmth and boasted family-friendly spaces was achieved. The home has high-quality finishes without being pretentious or precious. The scale of this home allowed the designers to develop a strong relationship with the entire family, with each member’s contribution allowing for a truly informed design outcome.
Located on a large leafy suburban Adelaide block, Bungalow House is a reconfigured labyrinth of rooms and hallways in a home with thoughtfully planned, beautiful living spaces.
The brief was to create a warm, country style home for a large family looking for a balance of public and private spaces, ideally negating the need for additional extension by carefully considering the existing floorplan and flow.
Considering transitions both internally and externally, a rarely used study was repurposed to provide a new private entrance and generous mudroom. Handcrafted joinery houses school bags, boots and coats hidden by a timber barn door.
Opening up the main hallway provides light and clear direction to the generous kitchen and dining space.
Formal spaces have been re-imagined with colour and texture to create variation in ambience as you move through these interconnected rooms. Deep blue walls and a Calcutta viola marble fireplace invoke a sense of dramatic glamour to the formal piano room.
In the library, walls of soft grey painted oak shelving house a lifetime collection of books, enveloping a central table for study and family games. Two comfy reading nooks bookend the room.
A complete redesign of the master suite redistributed the wardrobe and ensuite. The beautifully detailed wardrobe brings a sense of generous symmetry and space to the room.
Custom joinery and locally crafted quality furniture and a soft textural and colour palette give the room a sense of serenity.
The casual nature of materials and colours selected embrace family gatherings.
Durable natural stone, timbers, ceramic and leathers are timeless materials that age gracefully and if needed can be repolished or sanded.
Bespoke detailing including solid oak cupboard interiors viewed through brass mesh doors elevates the kitchen and pantry joinery to a level of understated luxury. Robust stone tops are elegant and durable.
The client’s desire for a house that transitioned smoothly, evoked conversation, provided warmth and boasted family-friendly spaces was achieved.
The home has high-quality finishes without being pretentious or precious.
The scale of this home allowed the designers to develop a strong relationship with the entire family, with each member’s contribution allowing for a truly informed design outcome.
Newcastle Herald – Life & Style

