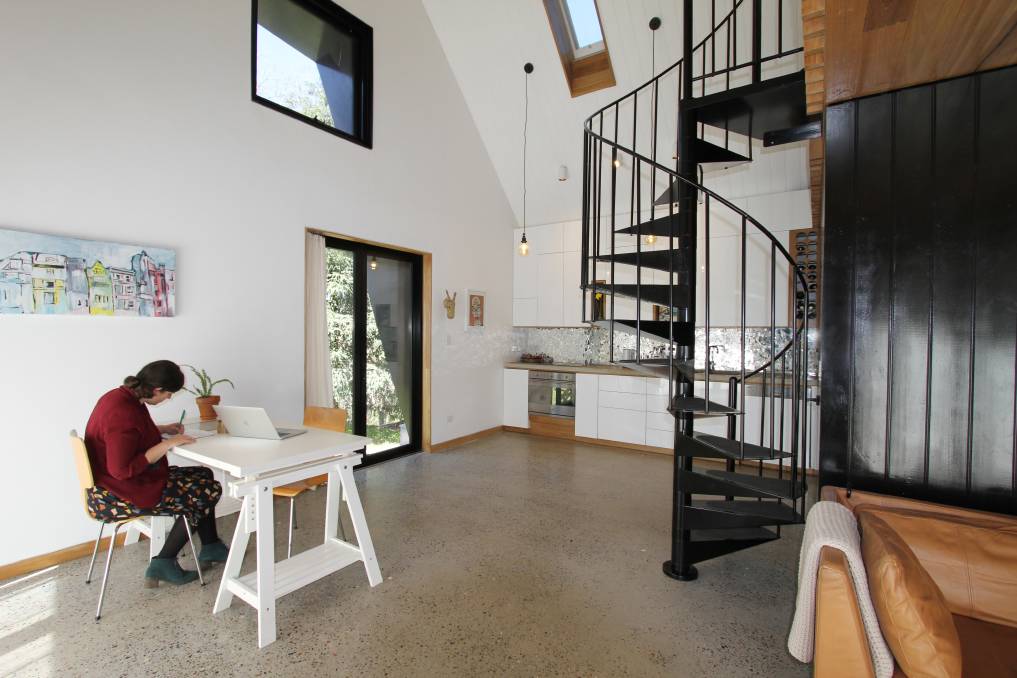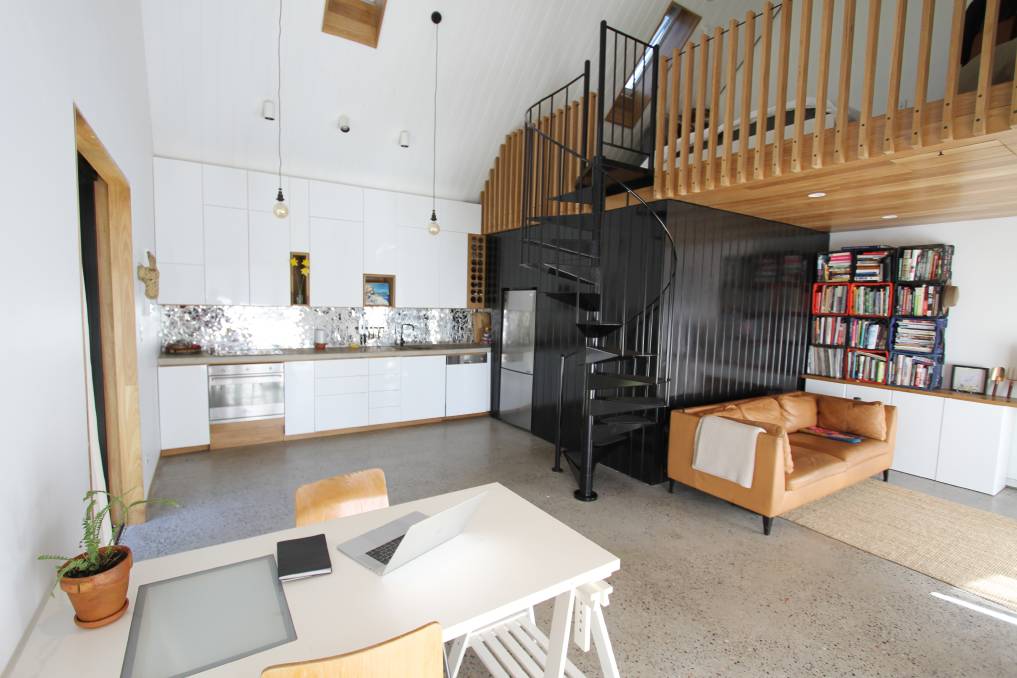Several years ago, when designers Isabella James and Jesse Zilm were looking to buy their own property close to their work in Adelaide, they came to a depressing conclusion – they couldn’t do it.
As a young landscape architect and architect, respectively, they didn’t have the buying power for even a small place in the city.
Then, by chance, they came across a piece of land in the Adelaide Hills and an idea dawned.
They could buy it and build something of their own, putting all their expertise into it, and learn from experience in the process.
“We’re passionate about design and sustainability,” said Isabella. “We thought, how can we create this so we can have a home plus exposure for ourselves, and do it cost effectively and sustainably – it must be possible.”

HOME OFFICE: Both designers currently live and work in this space and have done so for the past couple of years.

While the house is simple, it is strongly constructed with beautiful detail.
They knew a few things up front. The house would need a small footprint to keep costs down, but while it would be simple, they wanted it to be strongly constructed with beautiful detail.
“The design needed to be within our own means, and our abilities,” said Jesse, “but we didn’t want it to be made of sticks and spit.”
To get what they wanted, the pair were prepared to do a lot of the work themselves and experiment, even though it would take longer.
The results is the A-HA Studio, a tiny 64.5m2 house that uses sustainable and passive design principles and incorporates bushfire prevention and safety provisions.
The house has limited mechanical heating or cooling, northern orientation, double glazing, incorporates recycled materials where possible and boasts a worm farm waste system to treat all domestic and household wastes.
Both designers currently live and work in this space and have done so for the past couple of years.
Another bonus of the property was that it came with a beautiful established garden. Isabella redesigned the garden to include more natives, and put in some productive areas such as a kitchen garden.
One of the big lessons the pair took away from the experience was just how easy sustainable design could be.
“It doesn’t have to cost the earth, either,” said Jesse. “A lot of it is passive design, such as the concrete floor that acts as thermal mass, and the custom designed shrouds over windows. Their size and angle is perfectly aligned so that no sun comes in during summer, and in winter it comes in halfway and heats the floor.”
Additionally, the building was angled to catch the cooling easterly breeze.
“This sort of house costs less in both the long-term and short-term,” said Isabella. “It’s frustrating, because that’s not commonly known.”
They also learned about negotiating with contractors and various other professionals.
“We wanted to break stereotypes, as two young girls, as well as challenge ourselves,” said Jesse.
“As two women, it was hard at times, with contractors second-guessing us. But it was also incredibly empowering.
“We just did it as we could and got help where necessary. Luckily a neighbour was a builder and he lent us things, we read a lot, and we watched a lot of YouTube videos!”
